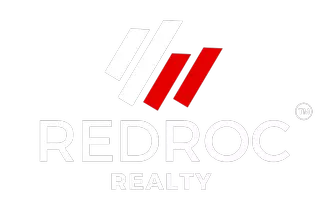OPEN HOUSE
Sat Jul 19, 11:00am - 1:00pm
UPDATED:
Key Details
Property Type Single Family Home
Sub Type Single Family Residence
Listing Status Active
Purchase Type For Sale
Square Footage 1,825 sqft
Price per Sqft $391
Subdivision Sector 5 -
MLS Listing ID A11796007
Style Detached,Two Story
Bedrooms 3
Full Baths 2
Half Baths 1
Construction Status Effective Year Built
HOA Fees $383/qua
HOA Y/N Yes
Year Built 1990
Annual Tax Amount $4,818
Tax Year 2024
Lot Size 5,686 Sqft
Property Sub-Type Single Family Residence
Property Description
Location
State FL
County Broward
Community Sector 5 -
Area 3890
Interior
Interior Features Bedroom on Main Level, Entrance Foyer, First Floor Entry, High Ceilings, Main Level Primary, Split Bedrooms, Vaulted Ceiling(s), Walk-In Closet(s)
Heating Central
Cooling Central Air, Ceiling Fan(s), Electric
Flooring Ceramic Tile, Laminate, Other
Appliance Dryer, Dishwasher, Electric Range, Disposal, Microwave, Refrigerator, Washer
Laundry In Garage
Exterior
Exterior Feature Enclosed Porch, Security/High Impact Doors, Patio, Room For Pool, Storm/Security Shutters
Parking Features Attached
Garage Spaces 1.0
Pool None
Community Features Clubhouse, Other
View Garden, Other
Roof Type Barrel
Porch Patio, Porch, Screened
Garage Yes
Private Pool No
Building
Lot Description Sprinklers Automatic, < 1/4 Acre
Faces Southwest
Story 2
Sewer Public Sewer
Water Public
Architectural Style Detached, Two Story
Level or Stories Two
Structure Type Brick,Block
Construction Status Effective Year Built
Schools
Elementary Schools Indian Trace
Middle Schools Campbell Drive
High Schools Cypress Bay
Others
Pets Allowed No Pet Restrictions
Senior Community No
Tax ID 504007111540
Security Features Smoke Detector(s)
Acceptable Financing Cash, Conventional, FHA, VA Loan
Listing Terms Cash, Conventional, FHA, VA Loan
Special Listing Condition Listed As-Is
Pets Allowed No Pet Restrictions
Virtual Tour https://www.propertypanorama.com/instaview/mia/A11796007



