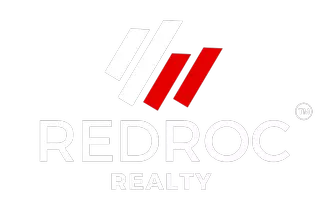UPDATED:
Key Details
Property Type Single Family Home
Sub Type Single Family Residence
Listing Status Active
Purchase Type For Sale
Square Footage 1,573 sqft
Price per Sqft $187
Subdivision Kings Isle Phase 6A
MLS Listing ID A11836493
Style Detached,One Story
Bedrooms 2
Full Baths 2
Construction Status Resale
HOA Fees $435/mo
HOA Y/N Yes
Year Built 1997
Annual Tax Amount $4,762
Tax Year 2024
Lot Size 4,500 Sqft
Property Sub-Type Single Family Residence
Property Description
Location
State FL
County St Lucie
Community Kings Isle Phase 6A
Area 7500
Direction I-95 to east on St Lucie West Blvd, turn left onto Kings Isle Blvd to the main gate; Kings Isle Blvd turns right and becomes Tuscany Dr, turn left onto Cortina Ln to address
Interior
Interior Features Split Bedrooms
Heating Central
Cooling Central Air
Flooring Ceramic Tile, Laminate
Appliance Dryer, Dishwasher, Electric Range, Microwave, Refrigerator, Washer
Exterior
Exterior Feature None
Parking Features Attached
Garage Spaces 1.0
Pool None, Community
Community Features Clubhouse, Gated, Home Owners Association, Maintained Community, Pool
View Y/N No
View None
Roof Type Shingle
Garage Yes
Private Pool Yes
Building
Lot Description < 1/4 Acre
Faces Southeast
Story 1
Sewer Public Sewer
Water Public
Architectural Style Detached, One Story
Structure Type Block
Construction Status Resale
Others
Pets Allowed Conditional, Yes
Senior Community Yes
Tax ID 3323-828-0037-000-1
Security Features Gated Community
Acceptable Financing Cash, Conventional, FHA
Listing Terms Cash, Conventional, FHA
Pets Allowed Conditional, Yes
Virtual Tour https://www.zillow.com/view-imx/406efcff-df1e-49c9-936b-d16afe95769b?setAttribution=mls&wl=true&initialViewType=pano



