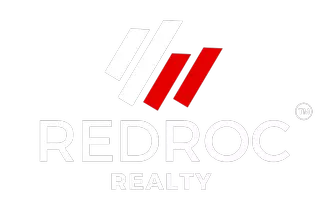UPDATED:
Key Details
Property Type Single Family Home
Sub Type Single Family Residence
Listing Status Active
Purchase Type For Sale
Square Footage 1,804 sqft
Price per Sqft $360
Subdivision New River Estates
MLS Listing ID A11843404
Style Detached,One Story
Bedrooms 3
Full Baths 2
Construction Status Effective Year Built
HOA Fees $300/ann
HOA Y/N Yes
Year Built 1988
Annual Tax Amount $3,047
Tax Year 2024
Lot Size 6,329 Sqft
Property Sub-Type Single Family Residence
Property Description
Location
State FL
County Broward
Community New River Estates
Area 3880
Direction GPS
Interior
Interior Features Breakfast Bar, Bedroom on Main Level, Eat-in Kitchen, Family/Dining Room, First Floor Entry, Living/Dining Room, Main Level Primary, Pantry, Vaulted Ceiling(s), Walk-In Closet(s), Attic
Heating Central, Electric
Cooling Central Air, Ceiling Fan(s), Electric
Flooring Laminate, Tile
Window Features Impact Glass
Appliance Dryer, Dishwasher, Electric Range, Electric Water Heater, Disposal, Microwave, Other, Refrigerator, Washer
Laundry Washer Hookup, Dryer Hookup, In Garage
Exterior
Exterior Feature Fence, Security/High Impact Doors
Parking Features Attached
Garage Spaces 2.0
Pool None
Community Features Home Owners Association, Street Lights, Sidewalks
View Garden
Roof Type Shingle
Garage Yes
Private Pool No
Building
Lot Description < 1/4 Acre
Faces East
Story 1
Sewer Public Sewer
Water Public
Architectural Style Detached, One Story
Structure Type Block
Construction Status Effective Year Built
Schools
Elementary Schools Country Isles
Middle Schools Indian Ridge
High Schools Western
Others
Senior Community No
Tax ID 504009110300
Acceptable Financing Cash, Conventional
Listing Terms Cash, Conventional
Special Listing Condition Listed As-Is
Virtual Tour https://www.propertypanorama.com/instaview/mia/A11843404



